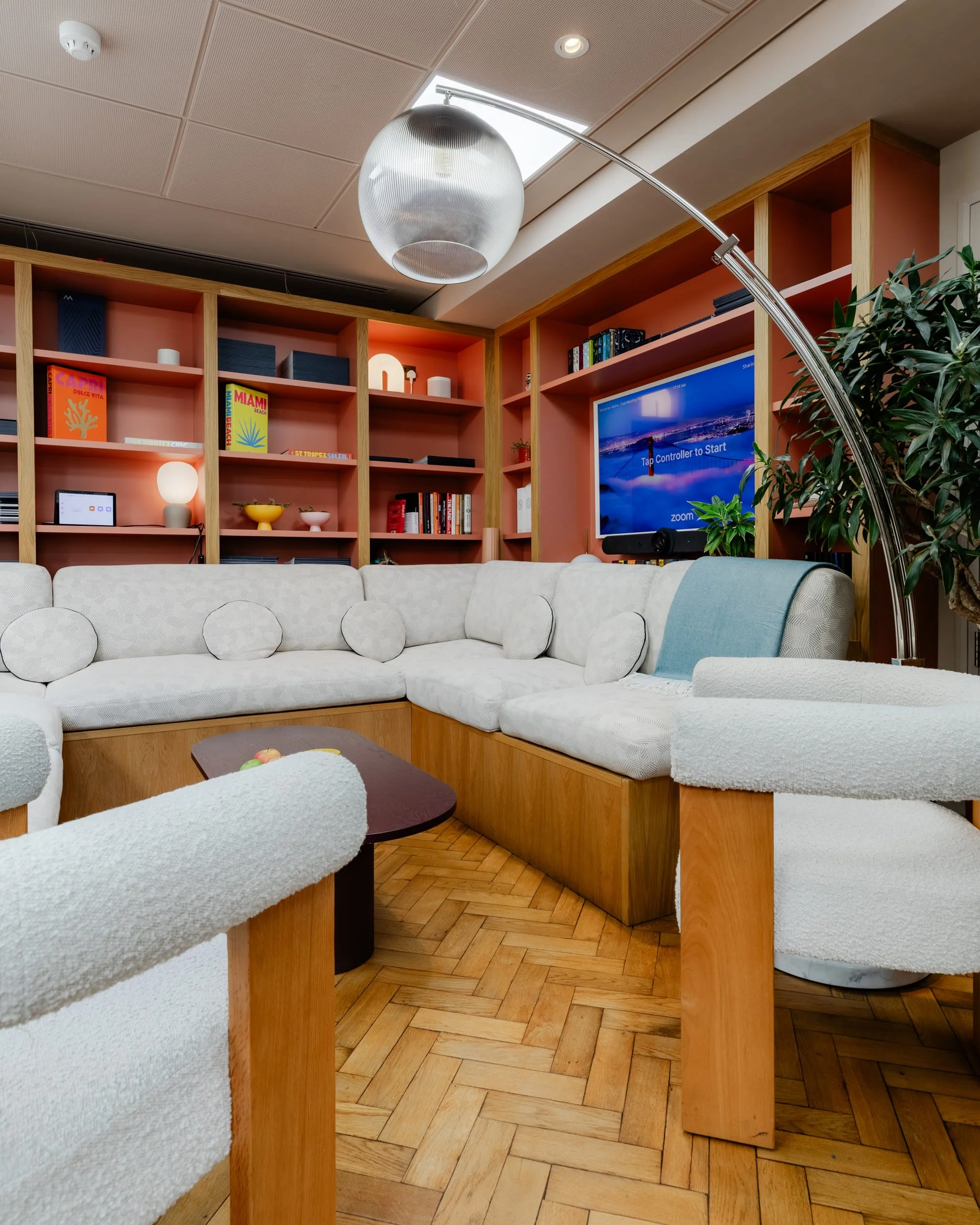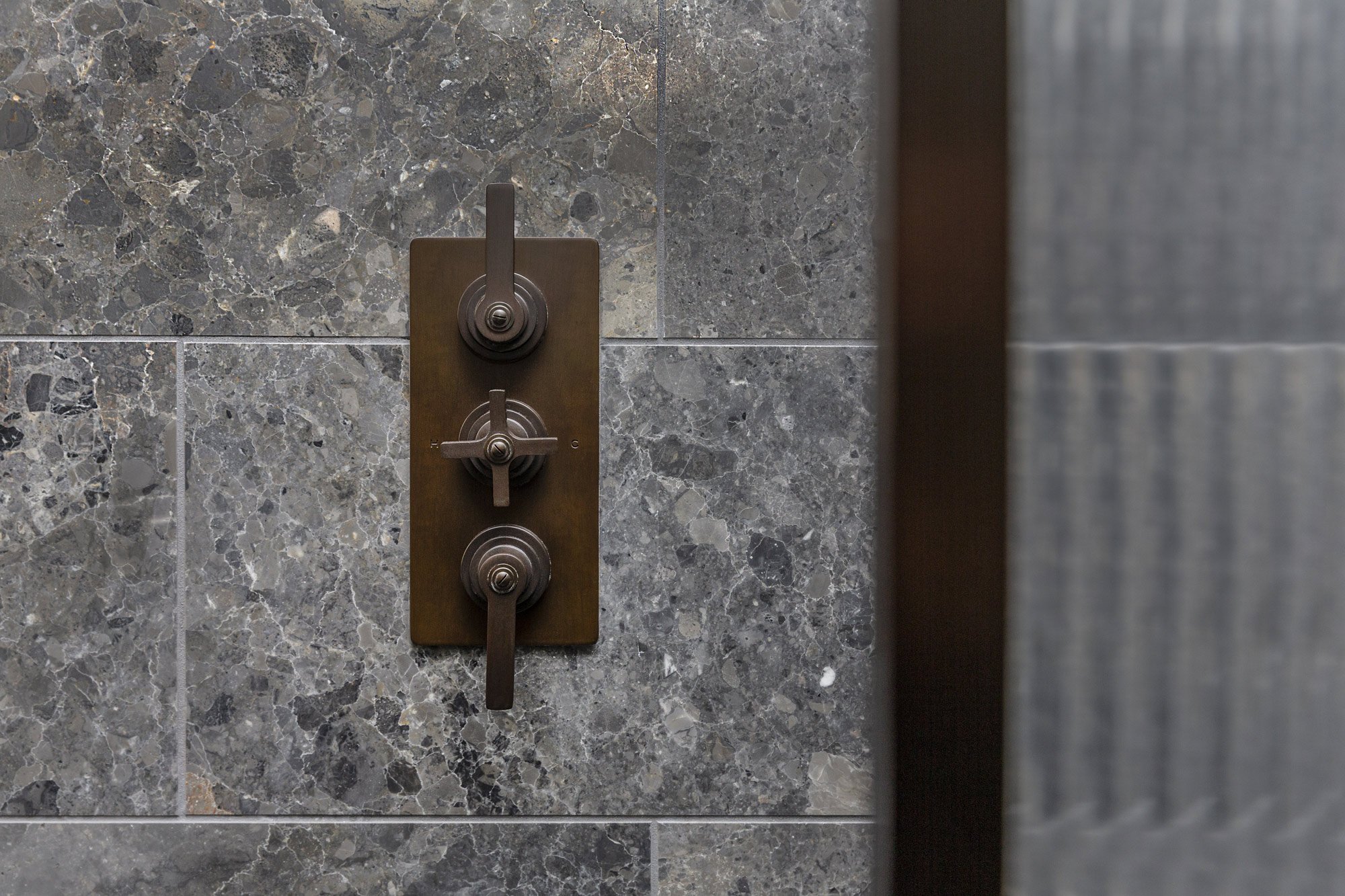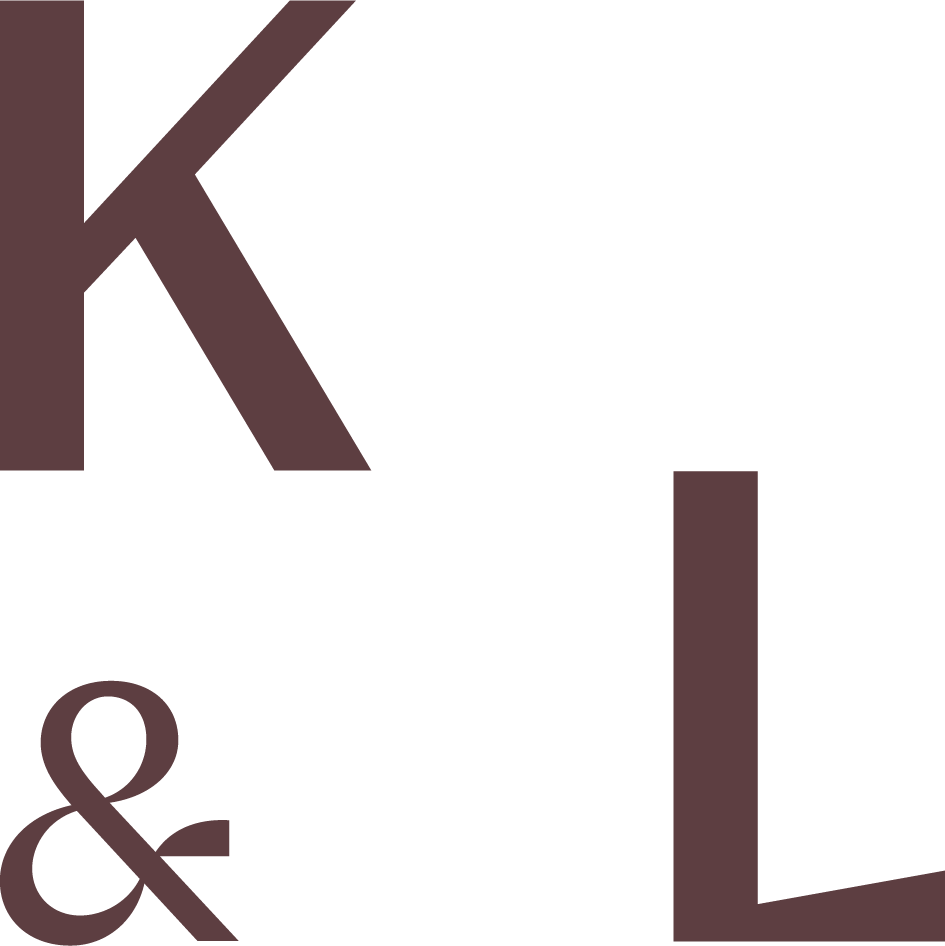
Commercial Interior Design in London
At K&L, we offer commercial interior design in London for businesses that want spaces to reflect their values, improve user experience, and perform at the highest level. Whether it’s a flexible office, a high-street retail store, or a boutique hospitality venue, we design and deliver interiors that balance creativity, functionality and brand presence.
Our fully managed process includes space planning, technical layouts, bespoke joinery, furniture sourcing and final delivery — making us the go-to partner for office interior design in London and wider commercial environments.
We design and deliver commercial interiors across London, working with businesses from Hackney to Canary Wharf and beyond.
What We Do in Commercial Interior Design in London
Our commercial interior design in London services include:
Spatial planning and layout optimisation
Concept development aligned with your brand
Material and finish specification
Lighting and acoustic planning
Bespoke joinery and fitted furniture
Furniture, signage and décor sourcing
Full procurement and installation coordination
We work with start-ups, established businesses, landlords and developers to deliver interiors that work — visually and practically.
Office Interior Design in London – For Productivity & Culture
Our office interior design in London offering supports both employee wellbeing and business performance.
We design offices that feel welcoming, adaptable and intelligent — from co-working hubs to high-performance HQs.
Layout and Planning
Using our expertise in workspace interior design in London, we help you plan for how people actually use space. That means focused zones, collaborative areas, breakout lounges and private call booths — all connected and well thought through.
Custom Fit-Out
We design and build everything from reception desks to IT-integrated meeting tables. Our in-house joinery allows us to create smart storage, feature walls and ergonomic solutions fitted to your workflow.
Lighting, Acoustics & Environment
A good office isn’t just desks — it’s sound levels, temperature, movement, and light. We plan lighting and acoustic solutions that support wellbeing, energy and comfort throughout the day.
Furniture and Styling
We curate modern, hardwearing furniture from trusted suppliers. Whether it’s soft seating for a breakout area or height-adjustable desks, we’ll make sure it fits your aesthetic and budget.
Retail Interior Design in London – Impactful, Brand-Led Spaces
Our retail interior design in London focuses on creating spaces that elevate the brand and shape positive customer journeys.
We work across retail formats, from independent boutiques to flagship locations, creating layouts and atmospheres that support sales and storytelling.
Our retail design services include:
Spatial flow and merchandise placement
Custom display furniture and fixtures
Signage, branding and digital integration
Lighting strategies to highlight key products
Material selections for high-traffic durability
We ensure your store not only looks great but performs — improving dwell time, wayfinding, and customer comfort.
Hospitality Interior Design in London – Creating Memorable Experiences
Our hospitality interior design in London service helps clients craft spaces where guests want to stay, return, and recommend.
From independent cafés to boutique hotels, we balance functionality with feel — delivering spaces that are operationally sound and emotionally resonant.
We provide:
Floor plans for both customer and staff flow
Bespoke bars, counters and built-in seating
Lighting and acoustics for all-day adaptability
Material choices designed for style and wear
Sourcing of furniture, textiles, and statement pieces
Our hospitality projects often become destinations in themselves — with details that enhance both mood and memory.
Workspace Interior Design in London – Built Around Your Team
We believe effective workspaces inspire better work. Our workspace interior design in London solutions are tailored to your culture, workflows and brand.
We plan:
Collaboration zones and informal breakout areas
Quiet spaces for focused work
Integrated kitchen and refresh areas
Circulation and zoning for hybrid work patterns
Branding through finishes, signage and wayfinding
Whether you need a new layout or a full renovation, we create environments where people feel comfortable and productive.
How Our Commercial Design Process Works
Our process is structured to reduce disruption, keep projects on track, and ensure outstanding results.
Phase One: Ideas & Planning
We start with a deep-dive into your brief, brand, and business goals. We then create layout options, mood boards and early visuals to shape the direction.
Phase Two: Design & Detail
You’ll receive a detailed design pack including floor plans, joinery drawings, finish palettes, furniture selections and budgets.
Phase Three: Procurement & Delivery
We manage contractors, suppliers, deliveries and on-site fit-out — so your commercial interior is installed as designed, with minimal effort on your side.
This hands-on process is what makes our commercial interior design in London so seamless.
Why Businesses Choose K&L
Expertise across sectors — We’ve delivered successful interiors for tech offices, fashion retailers, hospitality venues and co-working hubs.
In-house joinery and project management — No middlemen, no confusion. One team, one standard of quality.
Detail-driven design — Our work is thoughtful and technically sound, not just visual.
Honest communication — We’re proactive, transparent and focused on practical outcomes.
As a studio focused on office interior design in London, we’re known for spaces that function as well as they look.
FAQs – Commercial Interior Design in London
Do you work on partial refurbishments?
Yes, we regularly reconfigure or restyle part of a space — including reception areas, meeting rooms or retail updates.
Can you manage everything?
Yes, from initial ideas through to install — including joinery, contractors, sourcing and deliveries.
How quickly can a commercial project be completed?
Timeframes vary by scope, but 3–6 months is typical from design to completion.
Do you provide out-of-hours installation for live businesses?
We can phase fit-out around your business hours to minimise disruption.
Can you work with my branding team?
Absolutely. We collaborate with internal teams to ensure the design supports wider communications.
Let’s Talk About Your Commercial Interior
Whether you’re planning a workplace refresh, launching a new hospitality venue or reimagining a retail space, our team offers reliable, full-service commercial interior design in London.
We’d love to hear more about your goals and how we can support you in creating a practical, striking and brand-focused space.

PROJECT ENQUIRIES
If you would like to speak to us about a project please use our enquiry form.
We look forward to hearing from you.
