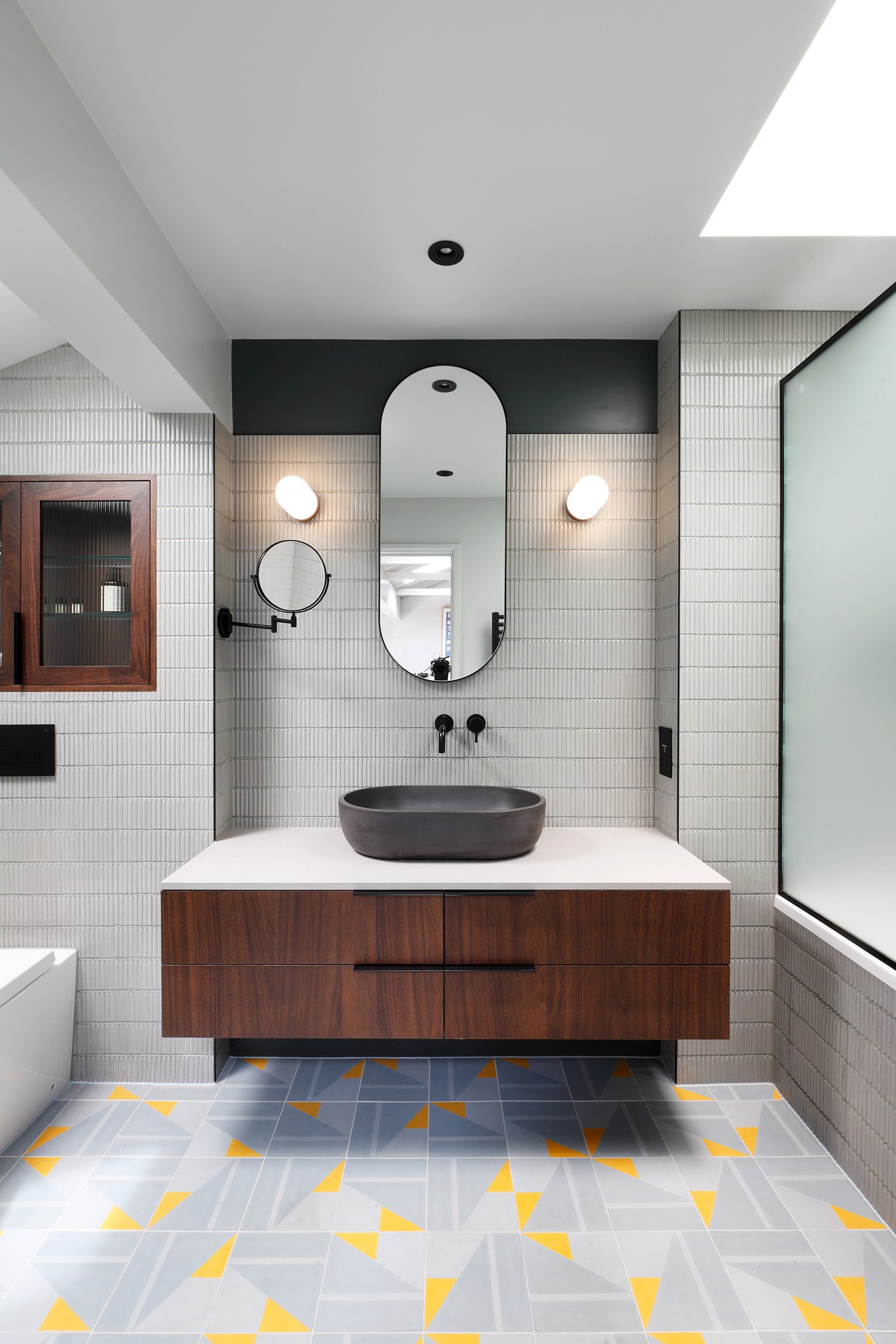
VICTORIA PARK
Kitchen & bathroom redesign
This client grew up in the Barbican, so the bar was high from the start. Their 2 bed house sits on an old 70s estate designed by a Scandinavian architect. A funny brown box from the outside, the house harbours reams of natural light and airy double height spaces on the inside. They wanted to capture that mood through a contemporary and graphic redesign of their kitchen and bathroom.
“It was such an easy, pleasant relationship right from the off. All of the design meetings were a joy.”
— Client




The layout was the main challenge. The kitchen used to be upstairs, which we had to swap with the living room. The bathroom had three separate spaces; a small loo, a bath area and a shower that had been installed inside an old cupboard. So we knocked through all three spaces to create one generous bathroom.
We chose Elisa Pasino tiles on the bathroom floor with a bespoke yellow pop. Custom vanity unit, bespoke shower screen, Blue Print Ceramics wall tiles, Dyke & Dean wall lights, Caesarstone vanity top, Lusso Stone tapware.
“I still feel like I live in a boutique hotel. I sit in my bathroom thinking, look at this!”
— Client

Delivery was an engineering feat as we swapped the kitchen and living room, and took out a wall to replace it with a giant bookcase. And the client’s favourite feature? A sliding library ladder. Bespoke joinery shines through the woodwork. They were so happy with the finished piece that we even got asked back to do some custom fixtures in the client’s retail shop.
“They've designed something that is so particular for my space and for me. And it's completely original.”
— Client


