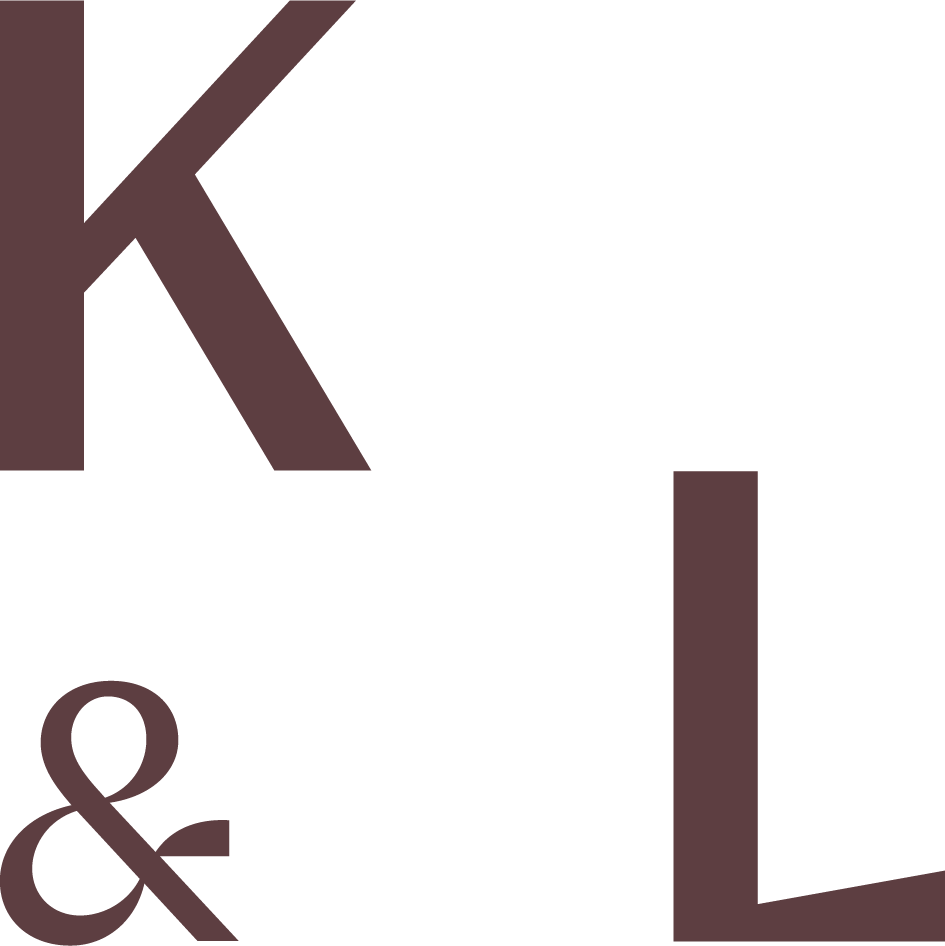
WANSTEAD
FULL HOUSE RENOVATION
For the house that keeps on giving, we enjoyed creating this family home just as much as our client. Having just purchased the house, they were keen to start renovating the whole place as soon as they moved in. So we broke it down into phases. First, we tackled the first floor including everything from the front gate to the kitchen at the back of the house. They already had a large open plan kitchen dining space with bifold doors onto the garden, so that became our focal point for fluid family living with lots of natural light. The second phase was the family bathroom upstairs, where they wanted something fun with a hint of luxury.
“They understood that for us, it's very much our forever home.”
— Client


Our client wanted an industrial aesthetic with some homely warmth. In the kitchen, we paired a high copper upstand with a contrasting Atelier Zelij tiled splashback around the stove. Above the sink, we replaced an existing glass blue exterior wall with a window to tie the kitchen area in with the bifold doors. We went for dark green bespoke cabinetry to mirror the garden, and a contrasting Caesarstone worktop with hints of copper for the island.
In the bathroom, we combined more Atelier Zelij tiles with chunky terrazzo flooring from Mosaic Factory - a perfect balance of luxe family fun.
“They're always finding bigger, better stuff than what I was finding.”
— Client

Living on site while the work was going on was naturally going to be disruptive to our client’s routine. Throughout the project, we were on hand in person, or just a WhatsApp or phone call away. We met every concern with a calm solution and built a real relationship with this growing family.
“You pay the premium and get a team that you trust to do a really good job. It's not just the stuff that they're producing, but it's the relationship you have, the professionalism.”
— Client


